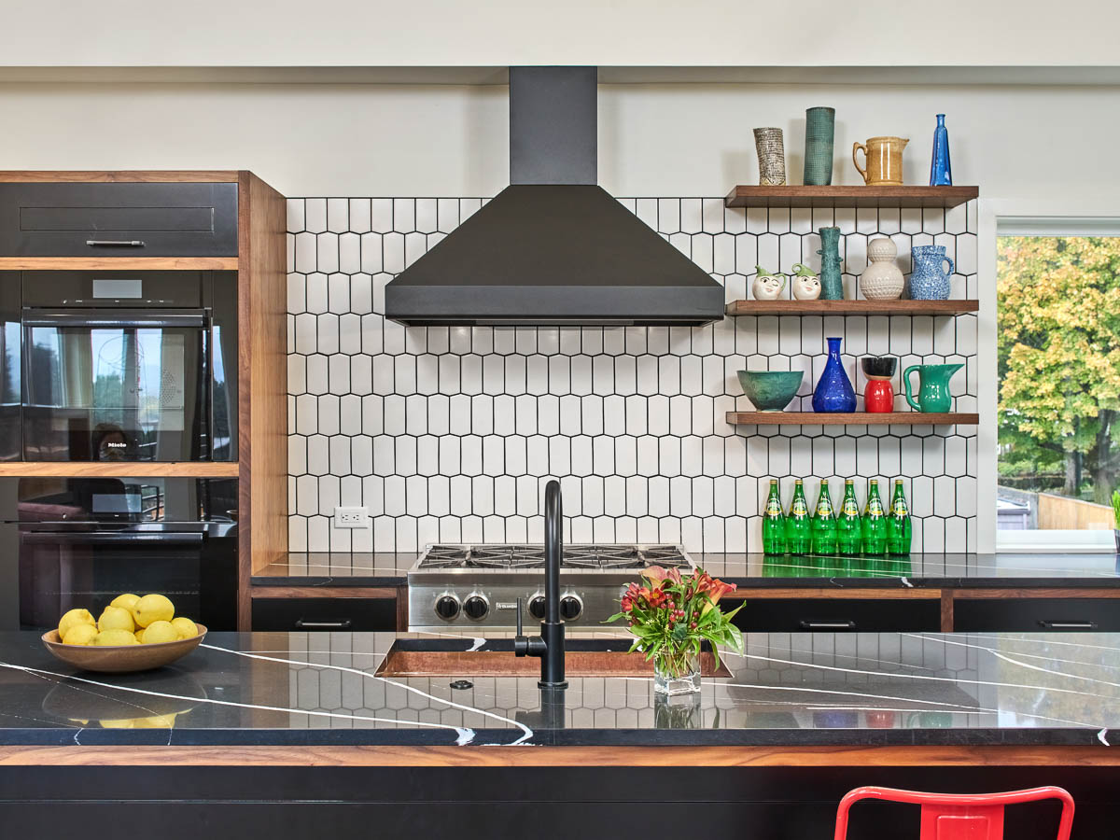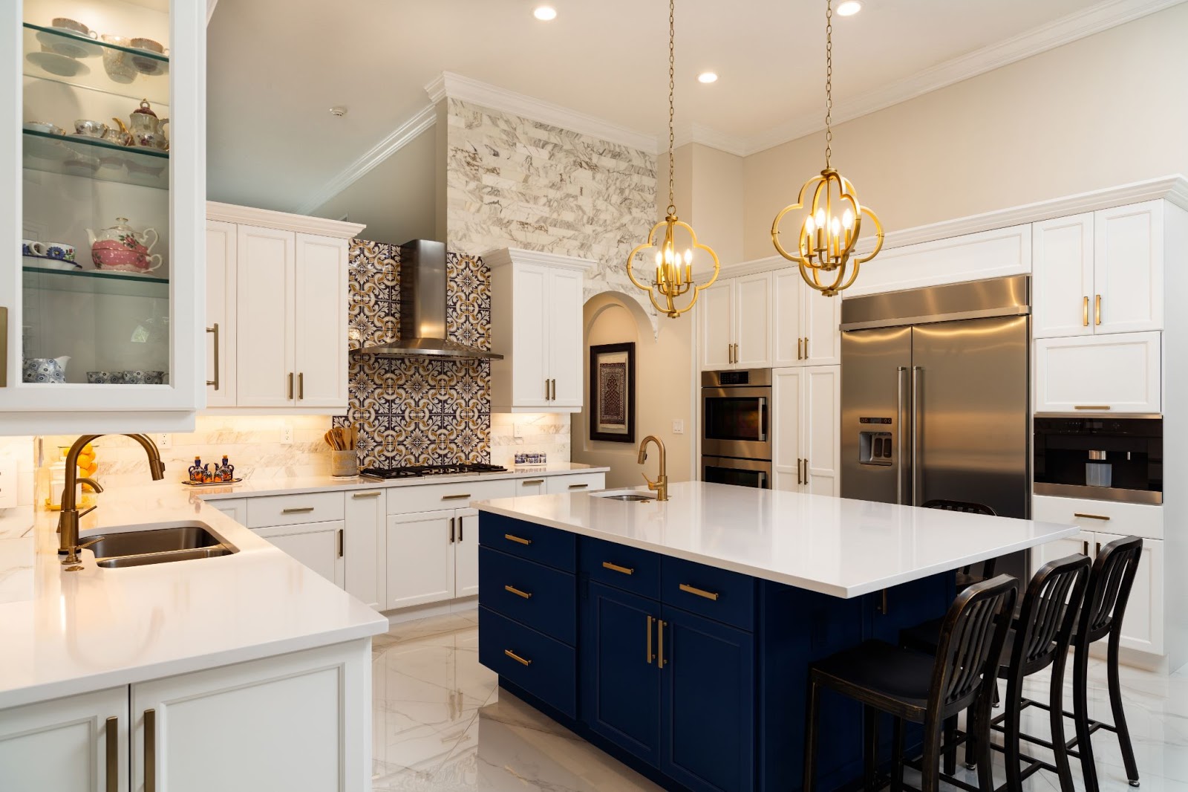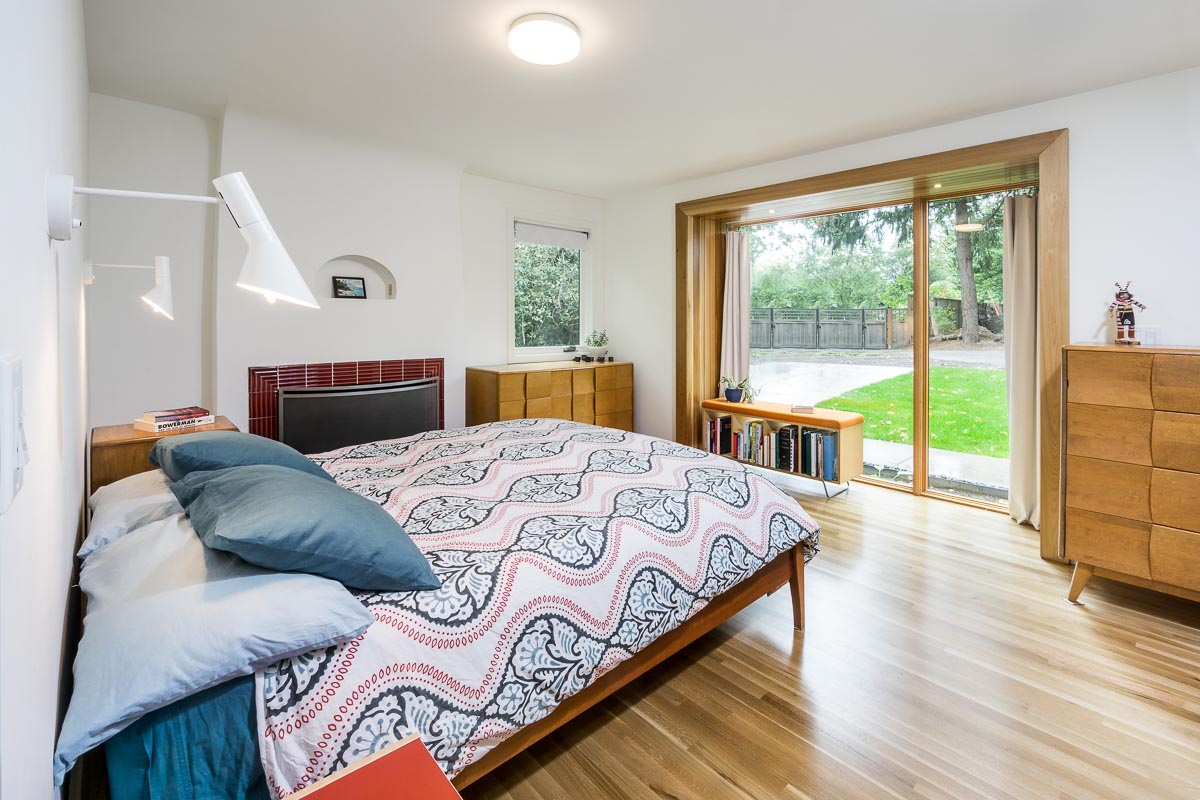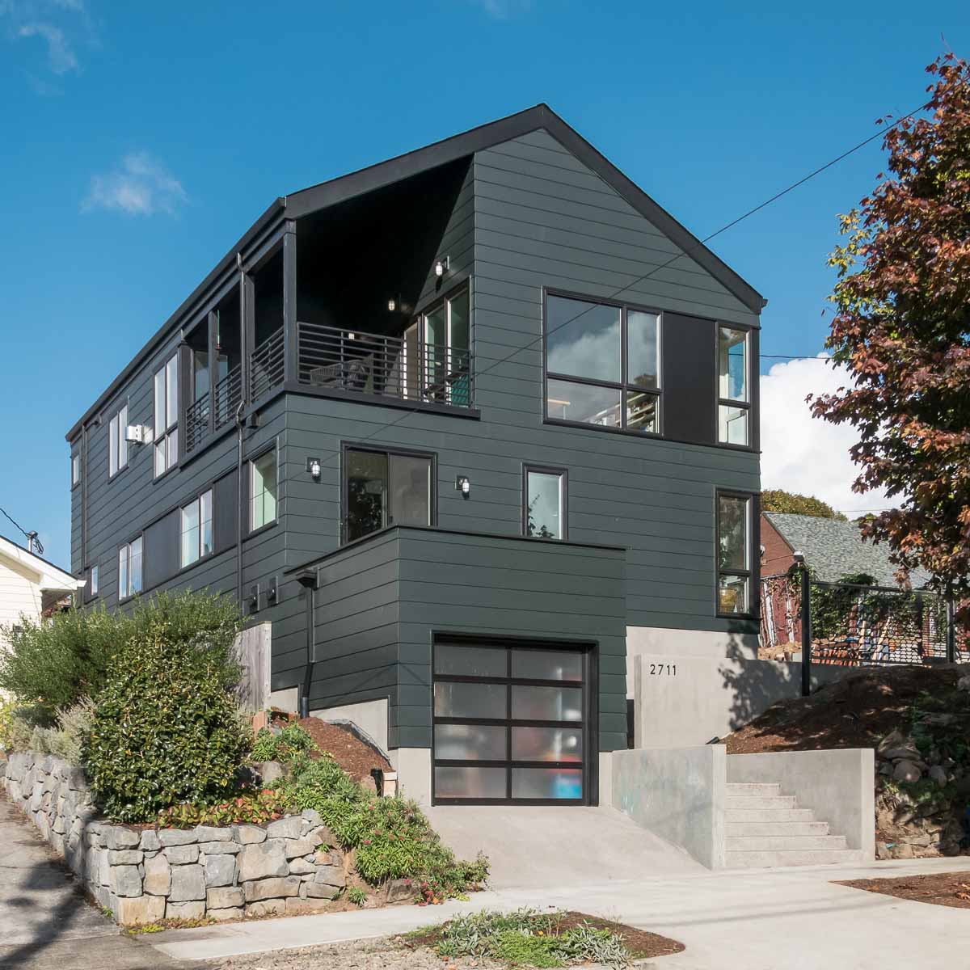
Having lived in their SE Portland home for over 20 years, our client knew that they had outgrown their small bungalow and were ready for something on a grander scale. But when they looked at other houses in Portland, their heart just wasn’t there. No other neighborhood spoke to them like their Hosford-Abernathy neighborhood, especially with its easy-walking access to favorite local restaurants on Division or Hawthorne and the connection with like-minded people nearby.
So instead, they decided to remodel their home. But what started as a “remodel” became a much more exciting project. By project completion, their home had been transformed into something stunning and tailored just for them. It became a house that played off their personal creativity, with an “upside-down house” approach; a kitchen and living space placed on the top floor, taking advantage of unusual and panoramic southwest views of the Portland skyline.
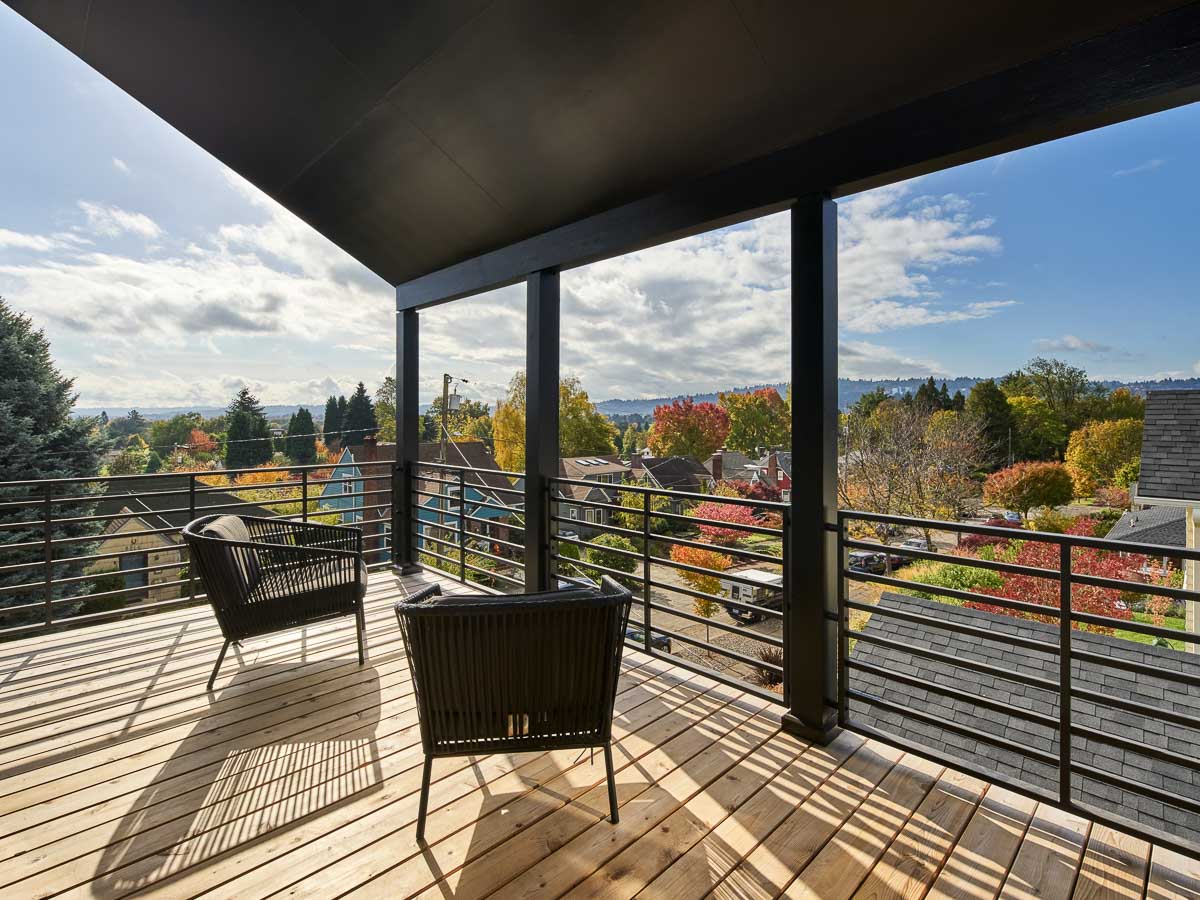
About the project
Before talking to an architect, they knew what they liked. They noticed that many other homeowners were choosing the Craftsman style home, but Craftsman didn’t resonate with them. Instead, they had always been drawn to modern architecture. Beyond style, they sought a house that complemented their lifestyle, including music, food, creativity, and family bonding time. Because they had always appreciated their beautiful view from their garage deck, they requested that the new design take strategic advantage of this view. Additionally, they desired a separate quiet office space to accommodate working from home, which they had been doing even before the pandemic. They also asked for a separate space to play music, a small theatre space for the family, and a room for creative hobbies. Above all, they were looking to create a new family home that quietly conveyed their personality and values.
Once they had chosen Howells Architecture + Design, they went through a few design iterations, and eventually decided to go big – something that would give them their complete dream home. With a solidified design in place, they contacted two contractors recommended by their architect, requesting bids. Hamish Murray Construction Inc. was one of the competing contractors.
What struck them about Hamish Murray Construction Inc. right away was that their project manager was, according to them, “very much on top of his game, technically”, which earned their trust that they could expect a smooth building process. While they were still deciding on the final contractor, they noticed that the Hamish Murray Construction Inc. team had an attitude of service and flexibility during the planning process.
So, Hamish Murray Construction Inc. was awarded the contract. And the project began.
During the project, their architect, Michael Howells, was intimately involved; he met onsite frequently and he continuously coordinated project details with the Project Manager at Hamish Murray Construction Inc. Any details that needed resolving were done with a collaborative-team approach and in an efficient manner. The family bungalow was transformed from a two-story house into the signature, three-story home of their dreams. And all within the timeline and budget as promised.
The end result
The top floor is their family’s central hub – for meal times and most family activities. This large open room is washed with natural light, and gives homage to the beautiful southwest views of Portland.
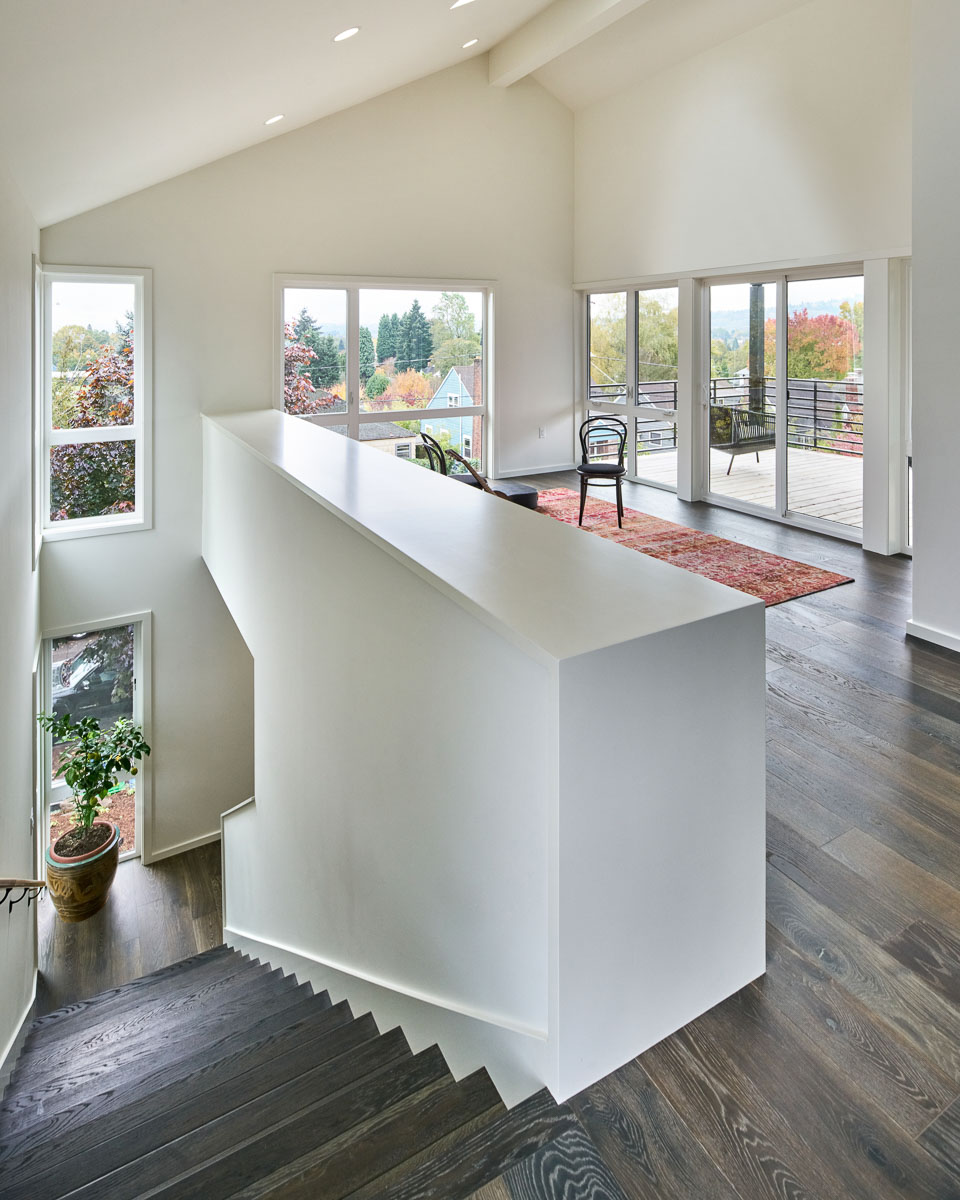
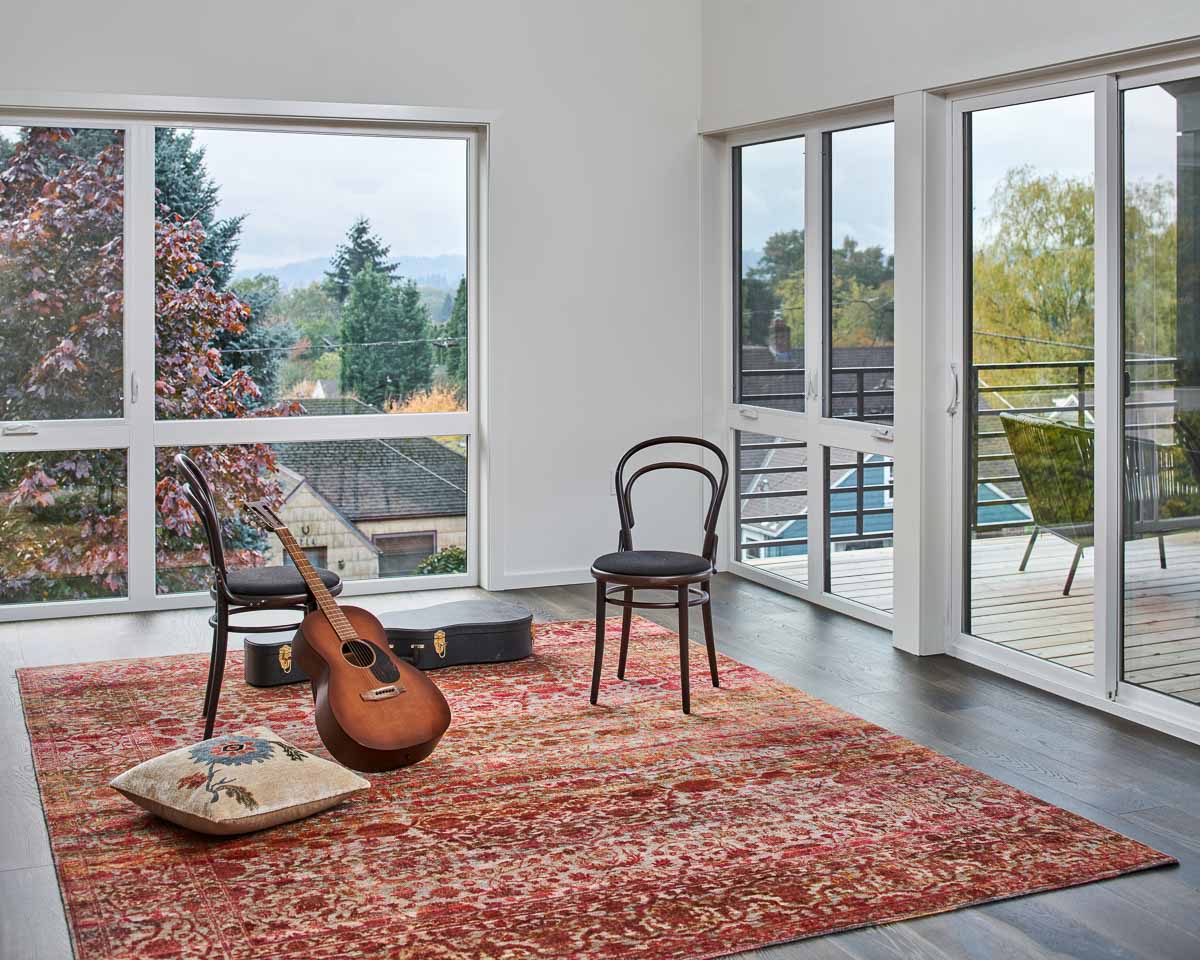
What makes this house especially appealing to the family are all the personal touches that they were able to infuse into the house over the course of the project, such as their copper fireplace matching the copper in the kitchen sink, an unusual but subtle choice of black kitchen granite, or their elegant and low-maintenance deck rail that gives full exposure to the view. The materials on the top-floor were chosen to create a mood of serenity with playfulness, all using unusual but lasting neutral tones. With this background in place, the family can place their color accents for artful splash – changing color accents as their creative mood shifts over time.
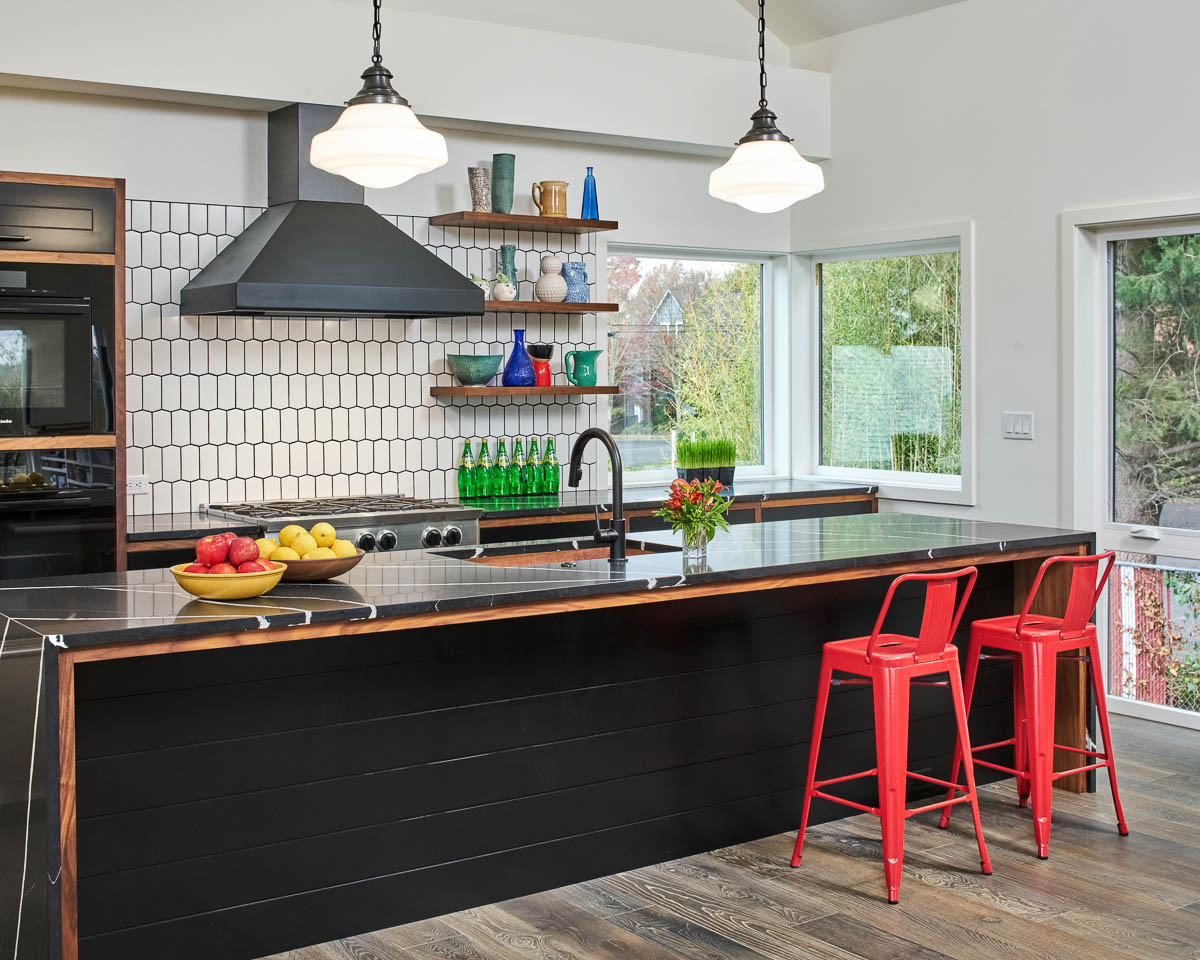
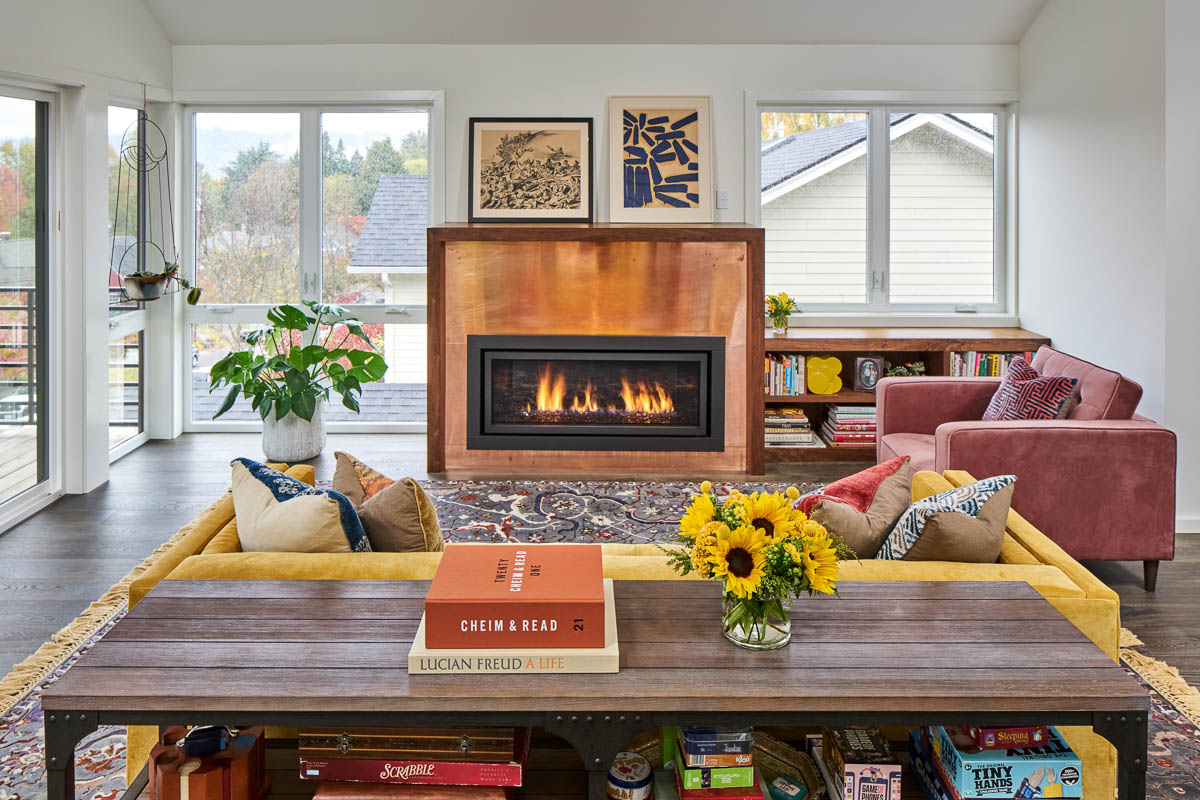
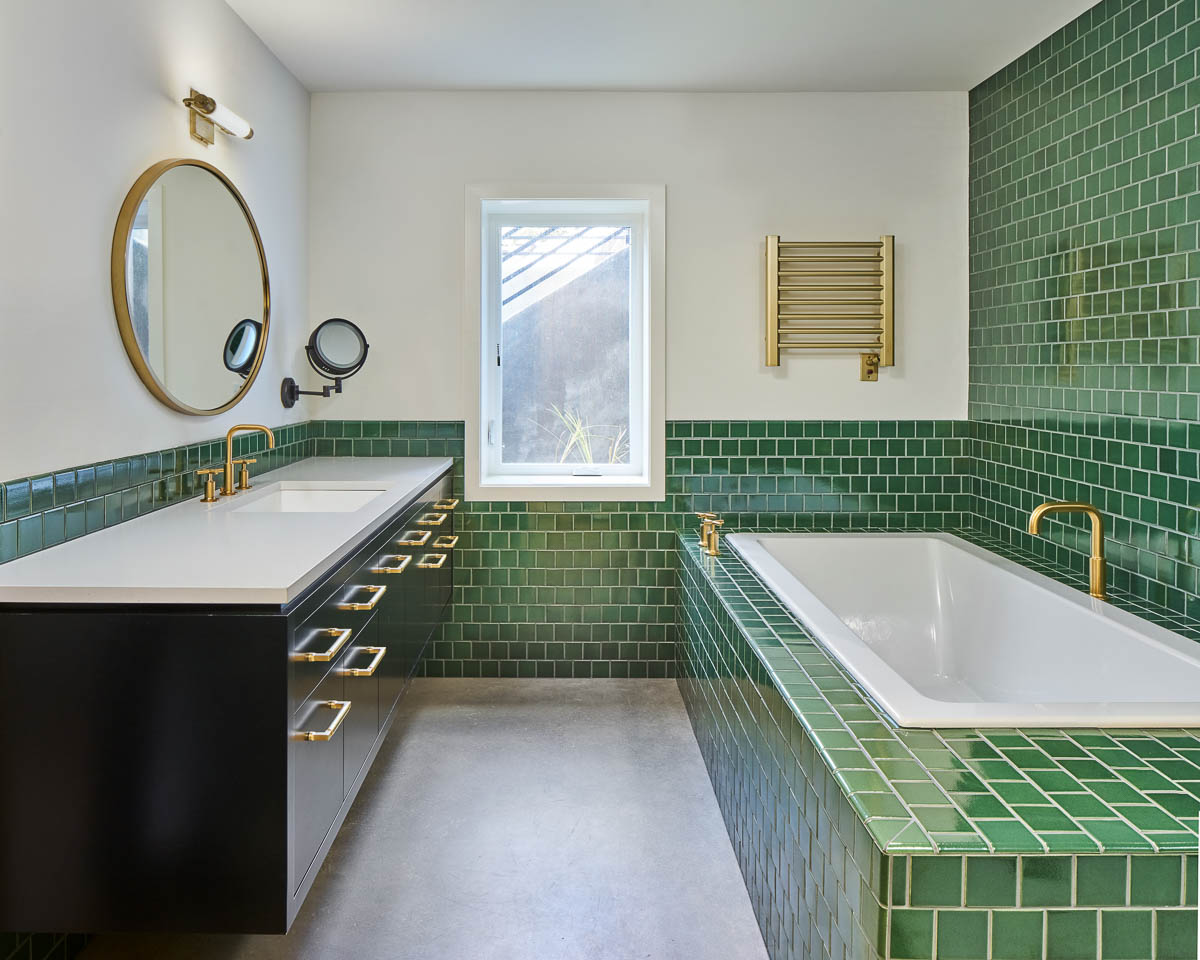
The new master bathroom reflects the client’s personality: bold and nonconforming green tile, with elegantly balanced custom gold handles, sourced by the client.
Even the details in the recesses of the house were done with care. The family wanted an entry/mudroom that would remain orderly but give quick access for placing or retrieving coats and shoes. Their architect designed this space, and, like the rest of the house, Hamish Murray Construction Inc. built it thoughtfully, with an eye for quality, craftsmanship, and polish.
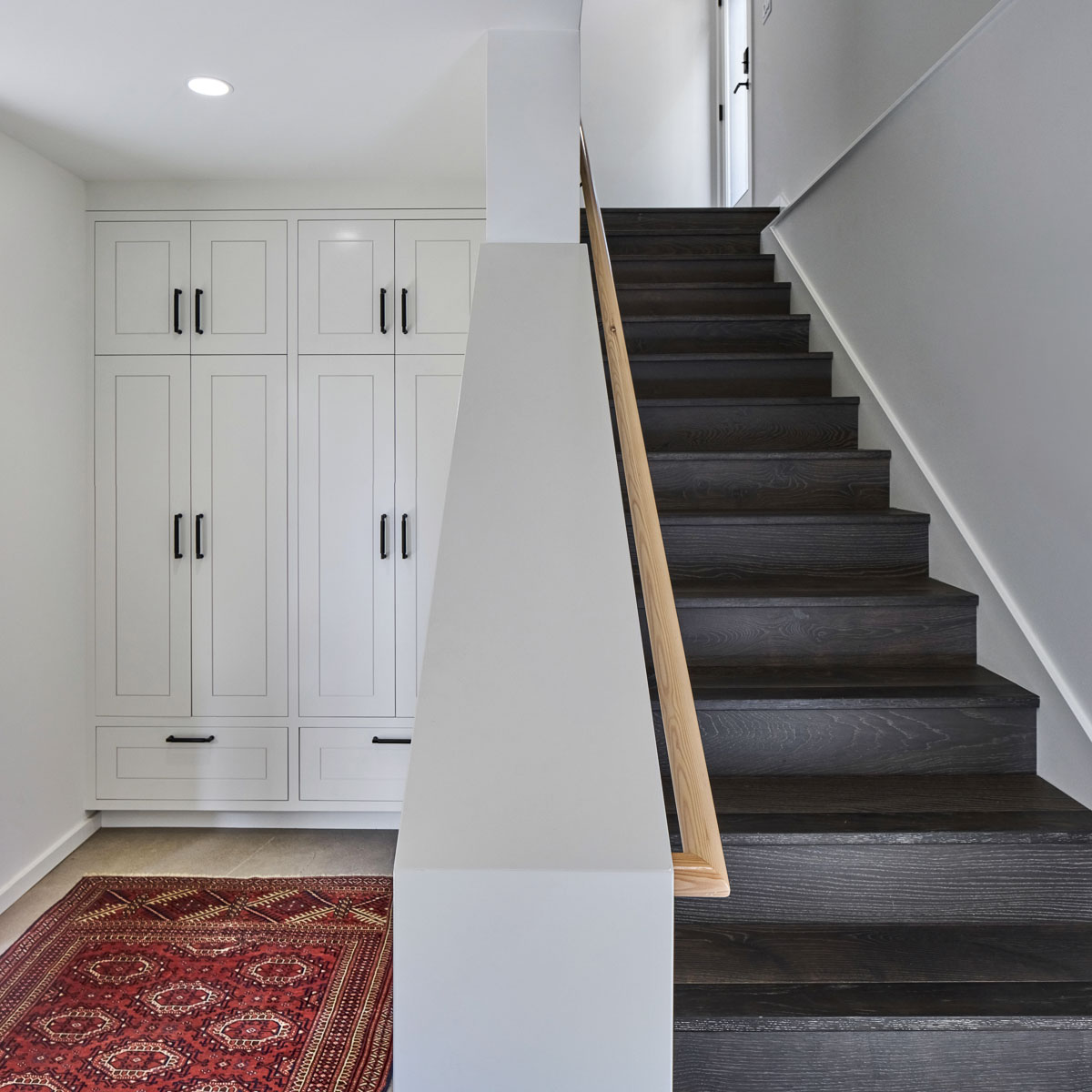
Looking back at the project
In reflection of the project, the client expresses full satisfaction as they move into their house. The husband explains, “I’ll tell you, they’re true craftsmen. The level of attention to detail; the quality of the work that they put into things is really phenomenal. You feel like they care just as much as you do.”
“And they’re the type of company that has the ability, patience, and interest in building your dreams. I like that.”
The family happily moved back into their transformed and personalized home in August 2020, in time to enjoy the late summer’s weather from their deck.
Hamish Murray Construction Inc. works to amaze their clients with a home that lasts and gives them joy. Hamish, the owner of Hamish Murray Construction Inc., says, “We thrive on being flexible and doing whatever it takes to bring our clients’ dreams to life.

