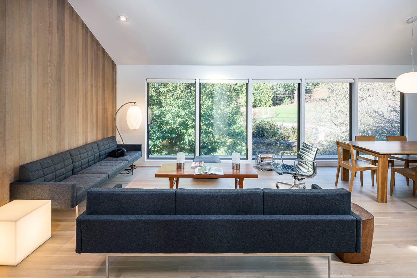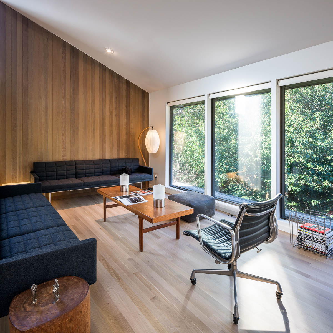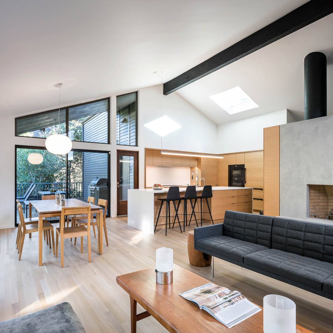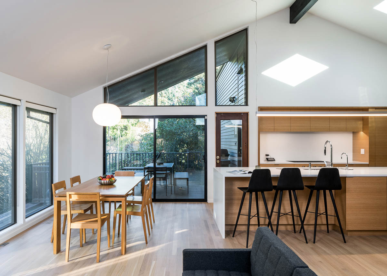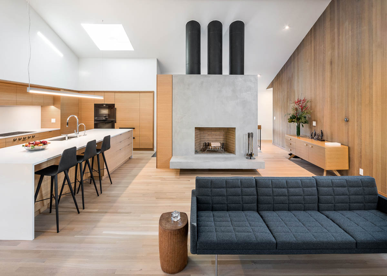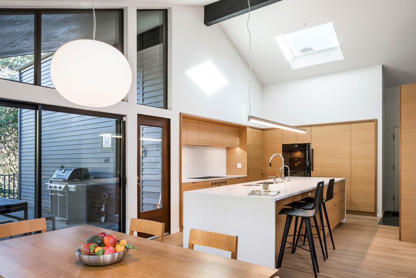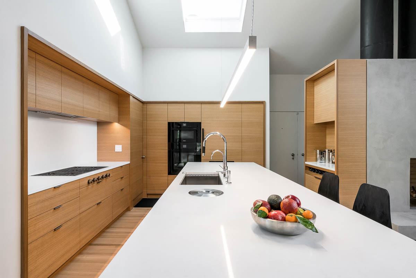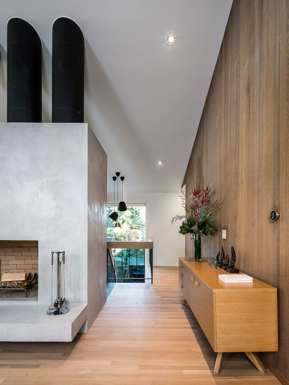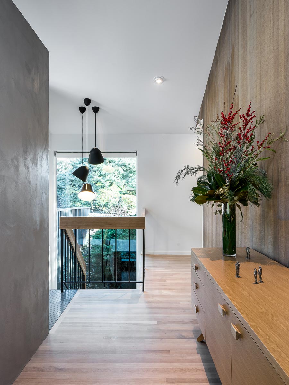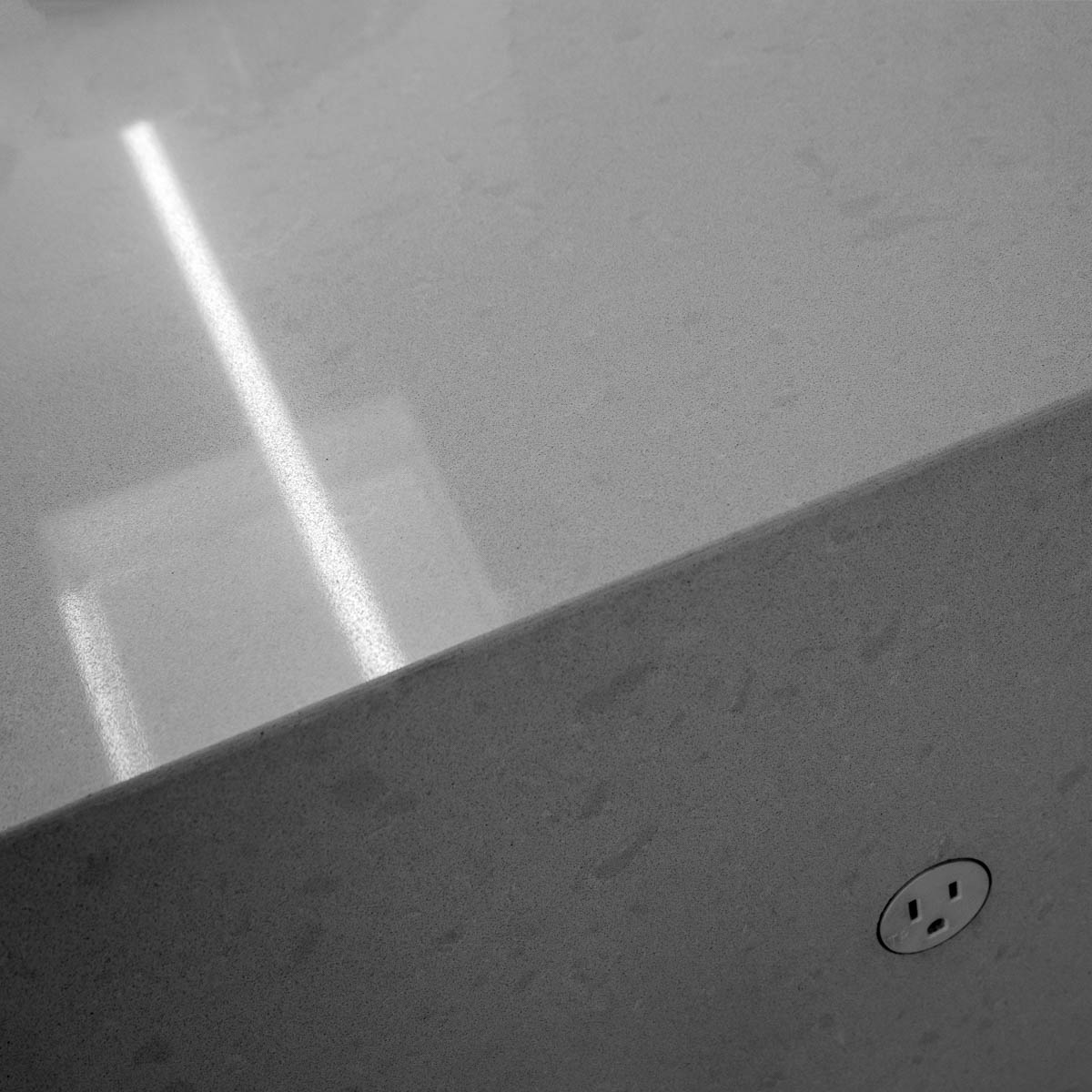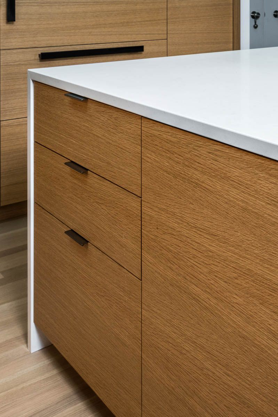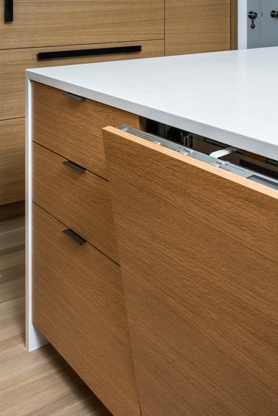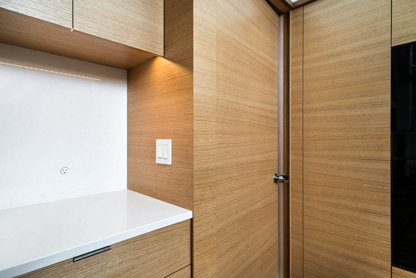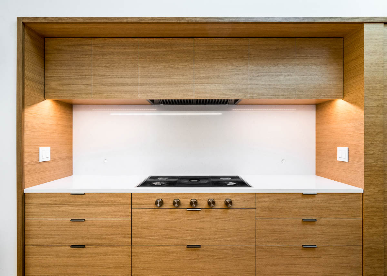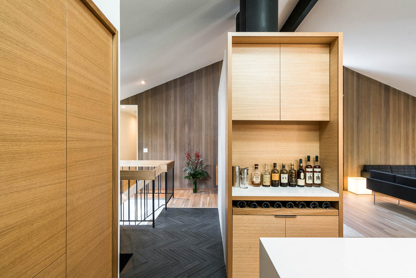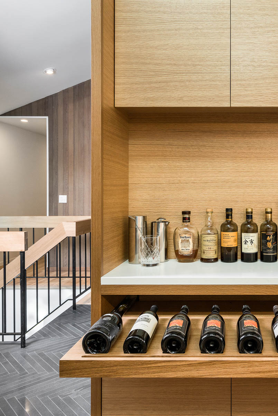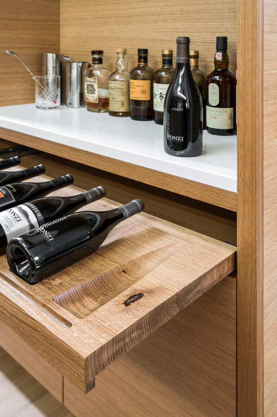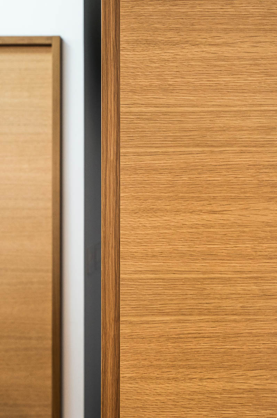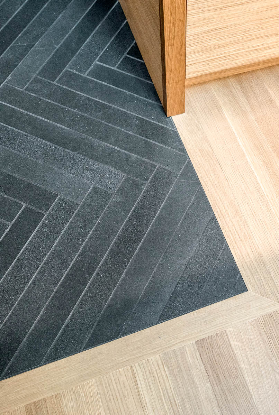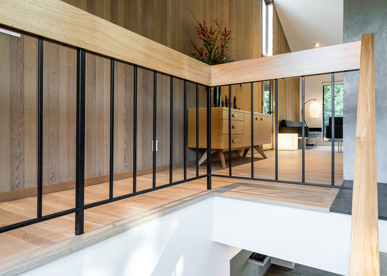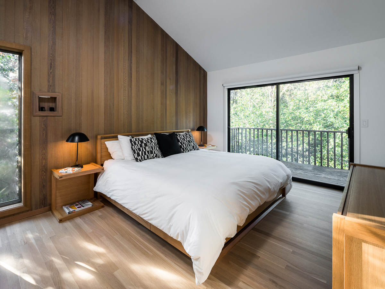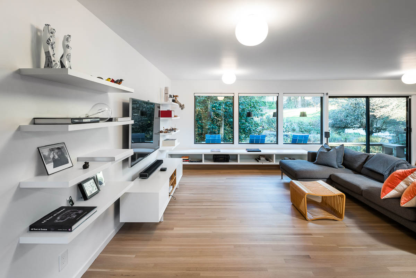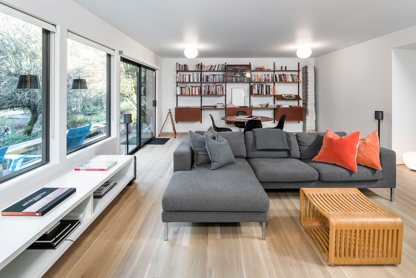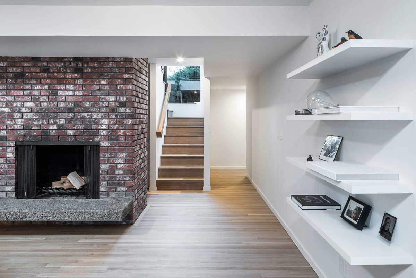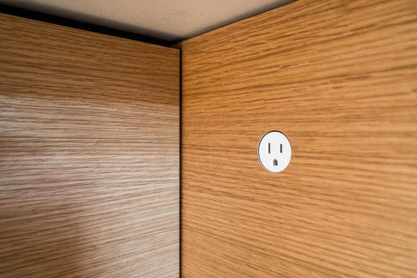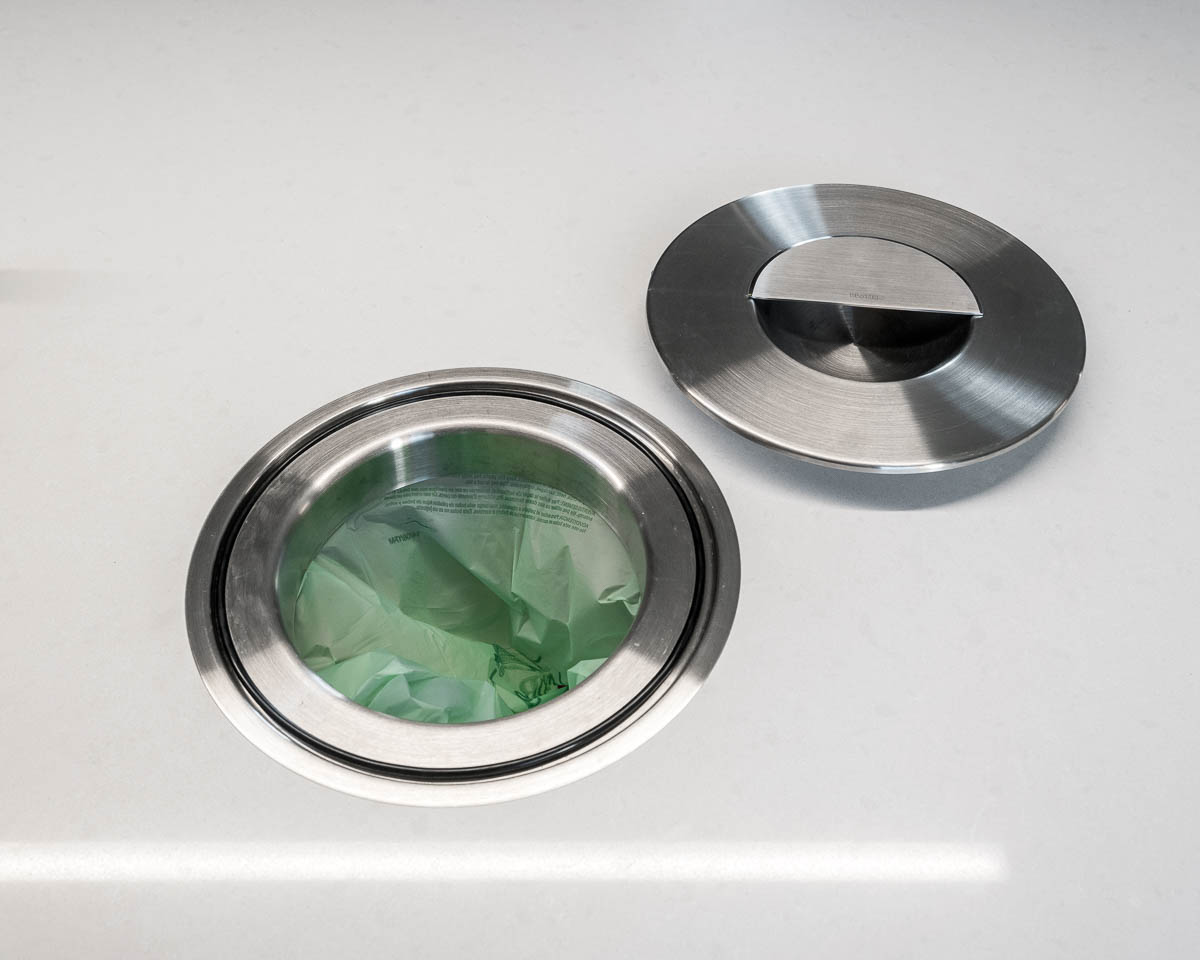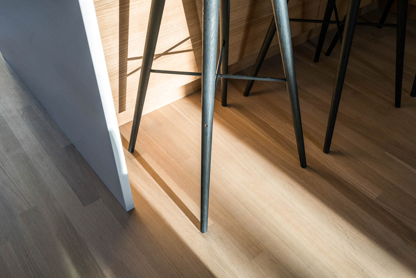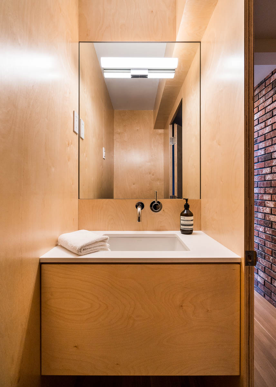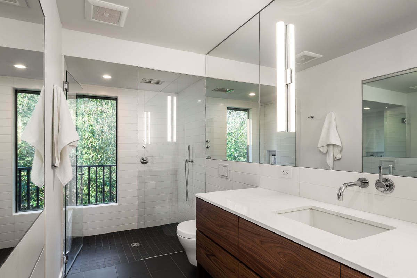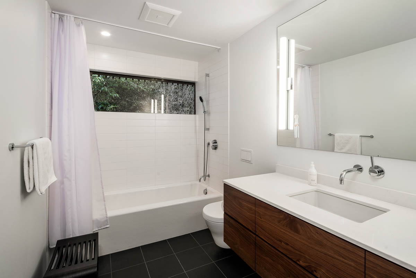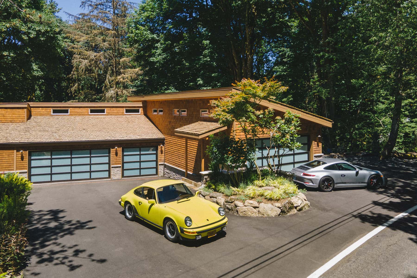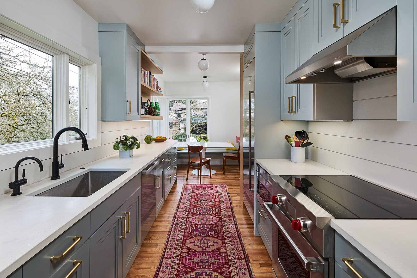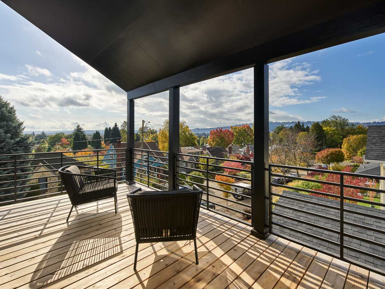Architect
Paul McKean Architecture LLC
Photographer
KuDa Photography
Location
Portland, OR
This Bridlemile remodel centers on a new thirty-foot beam that enables free flow through an open and airy great room. Thoughtful material selection, such as herringbone tile in the entry, a stucco fireplace surround, rift oak kitchen cabinetry and Organic White Caesarstone Quartz countertops harmonize with the existing period, cedar-clad walls.
It’s the design and craftsmanship in how these materials were handled that really set this home apart. Hidden within the minimalist expanse of wood and stone are the refrigerator and touch latch dishwasher, a mitered waterfall countertop with embedded compost bin, unobtrusive Bocci outlets and even a door to the garage. A custom bar is fitted perfectly into the kitchen space that features an exquisite wooden drawer into which a collection of wine bottles nestle.
The home’s three bathrooms also employ creative space planning. The powder room is hidden under a set of stairs, while the master features a curb-less walk-in shower. All are outfitted with wall hung toilets and floating vanities.
This remodel expresses the architecture and design interests of this family of three while providing tailored and seamless function to their daily lives.
}
