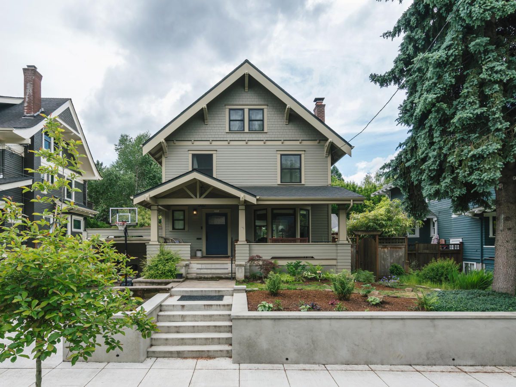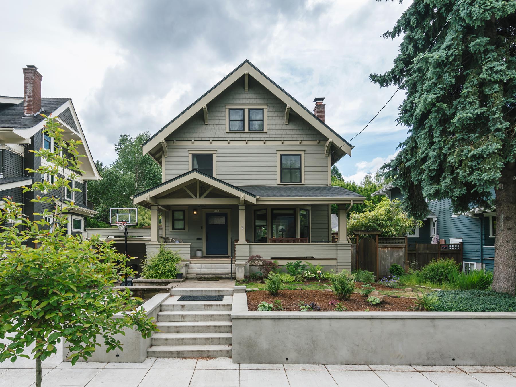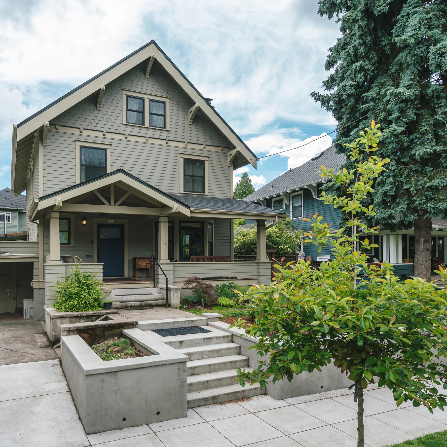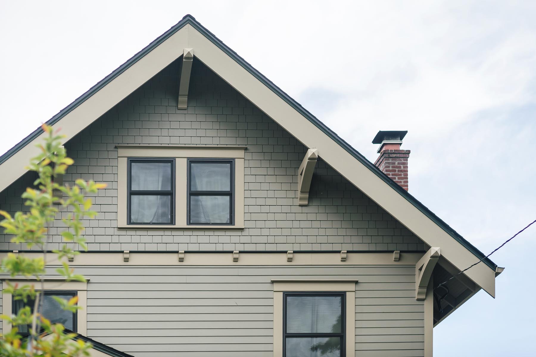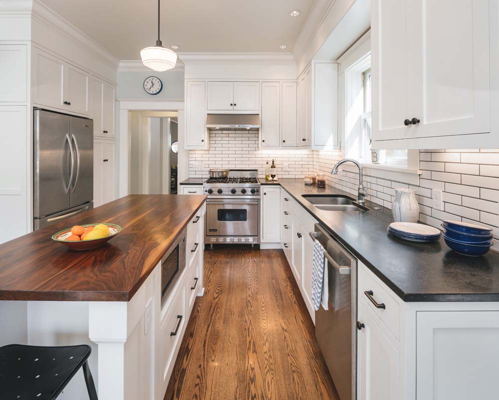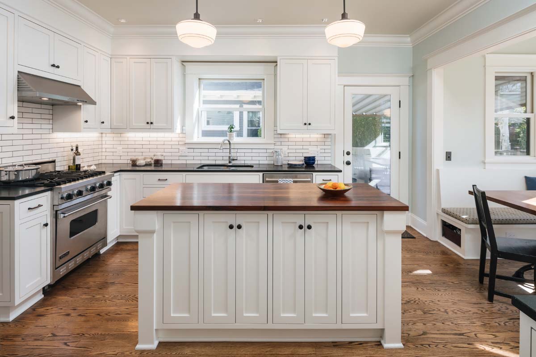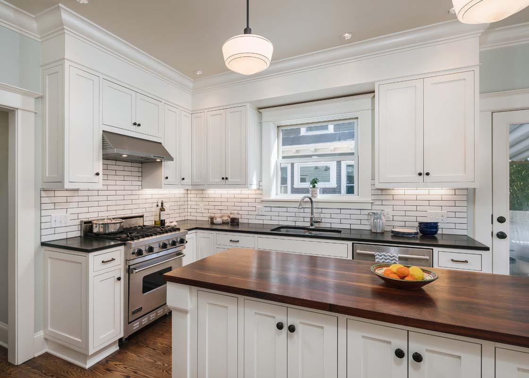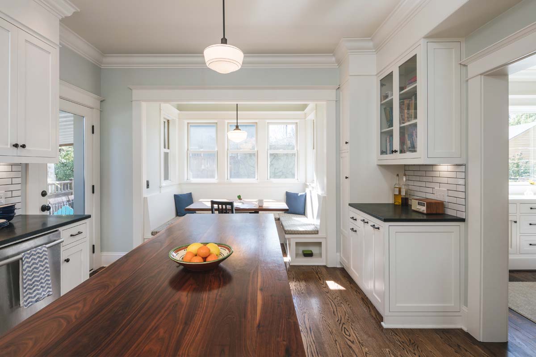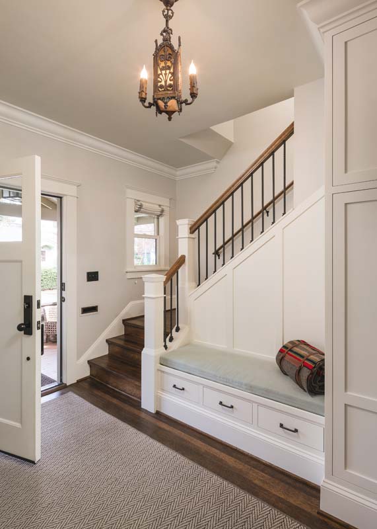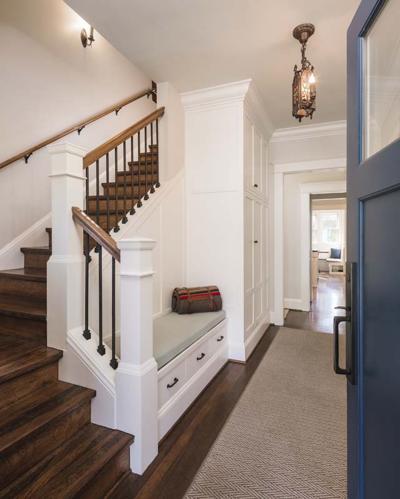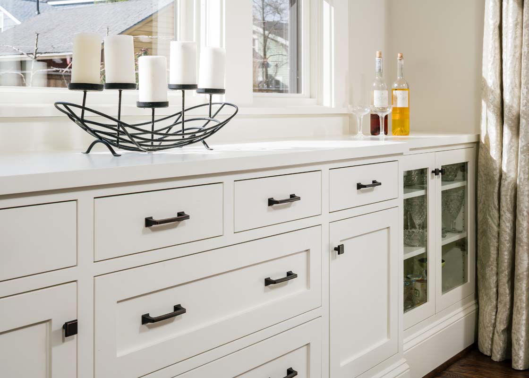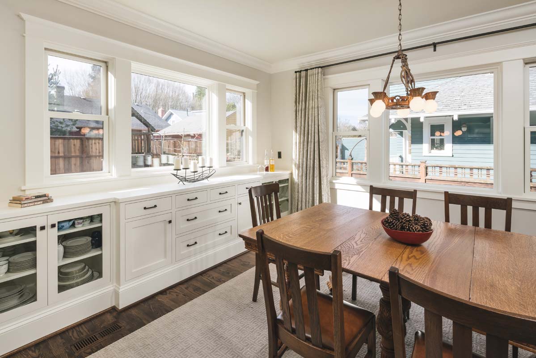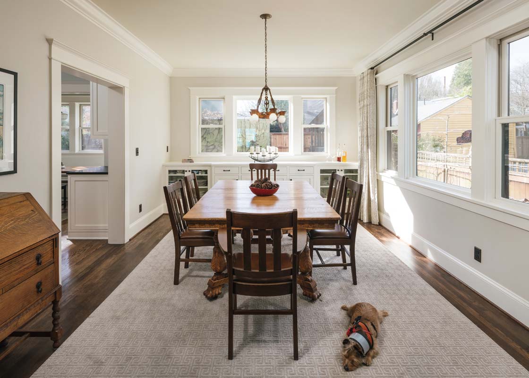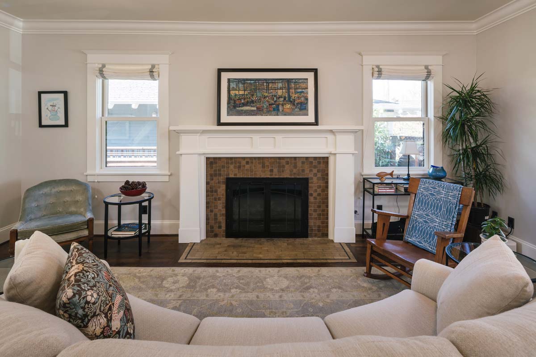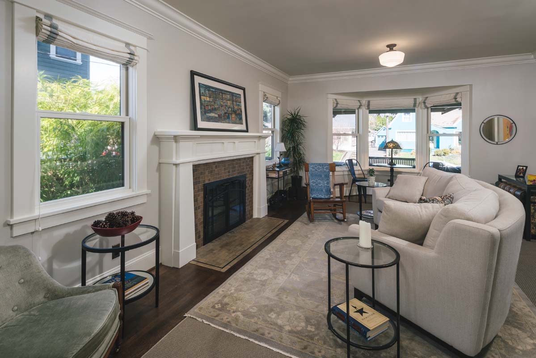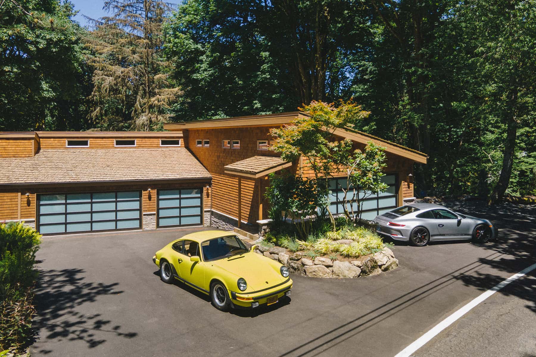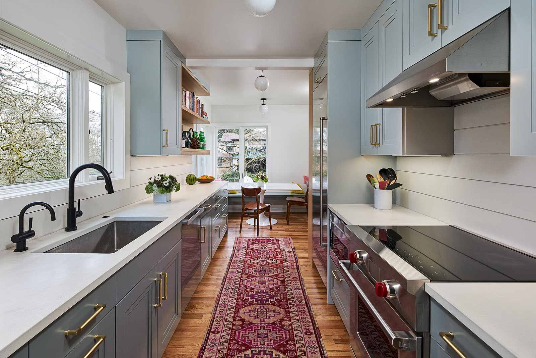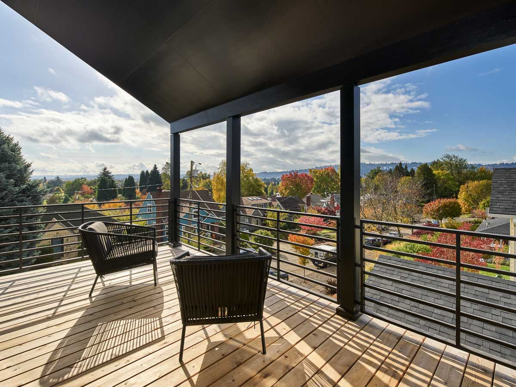Architect
Christie Architecture LLC
Photographer
KuDa Photography
Location
SE Portland
The remodel of this traditional Portland home was done in three phases over four years, beginning with the updated and expanded kitchen. The following projects included the exterior envelope and hard scapes, and concluded with the completion of the main floor and stunning entry. Expanding the kitchen and dining room added 125 square feet and a lot more flexibility, with room for a built-in bench and breakfast table. Indeed, flexibility was the goal of this traditional remodel. Breaking the project into phases allowed the family to prioritize their needs, expenses and living arrangements.
Highlights include custom inset kitchen cabinets, a walnut plank island countertop and Bengal Black honed granite countertops in the kitchen. The modernized iron and wood stair railing pops against the the white of entry benches and storage. Period built-ins are refurbished throughout to retain the original architectural charm.
}
