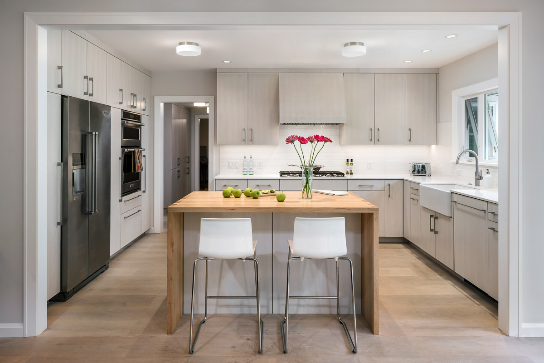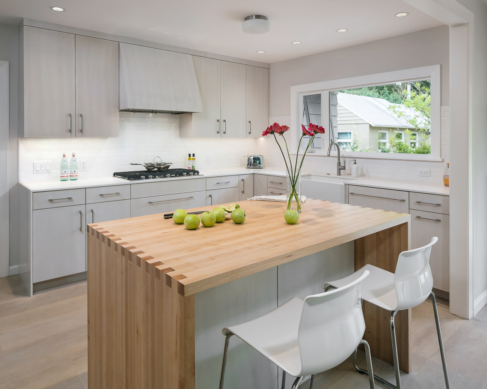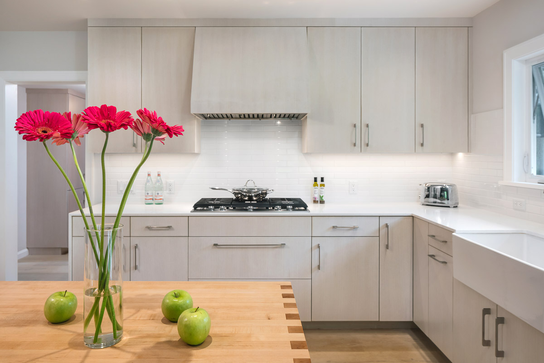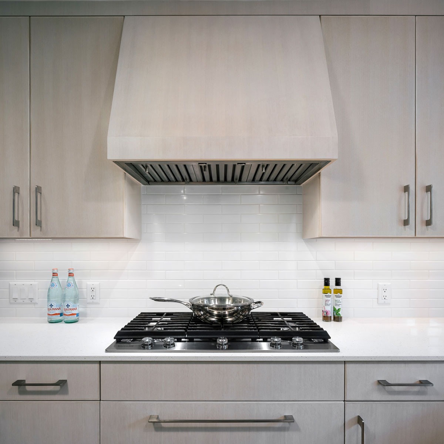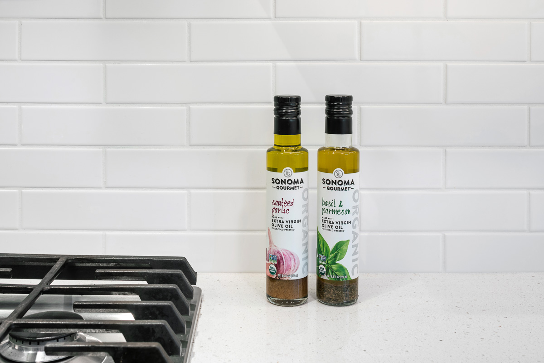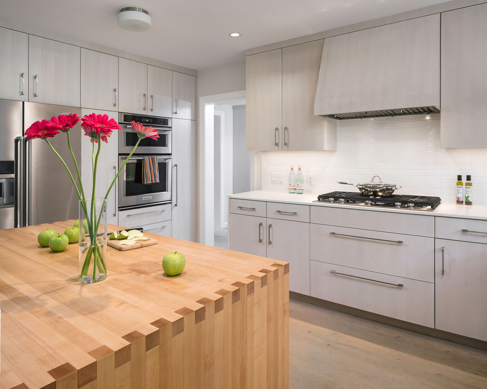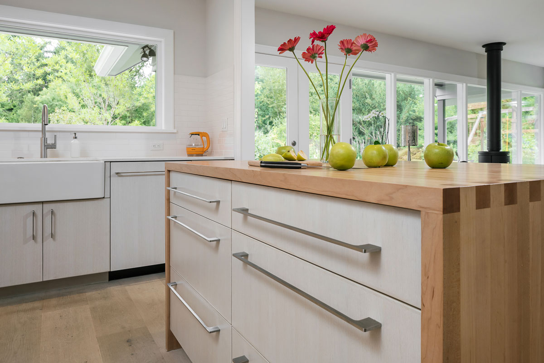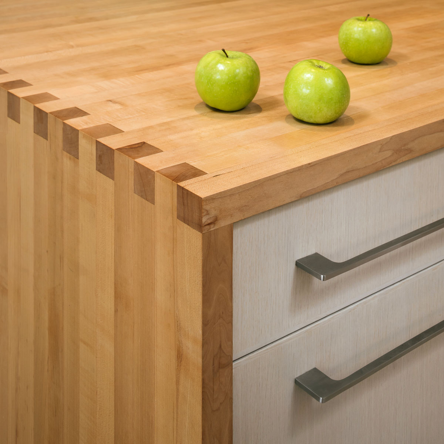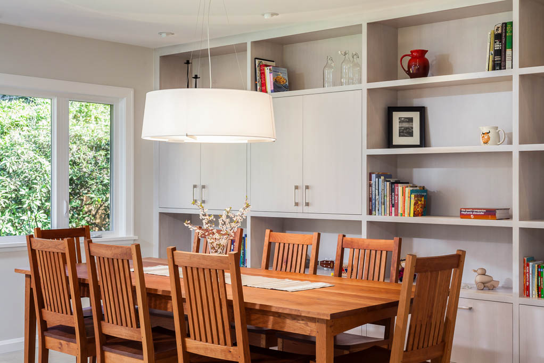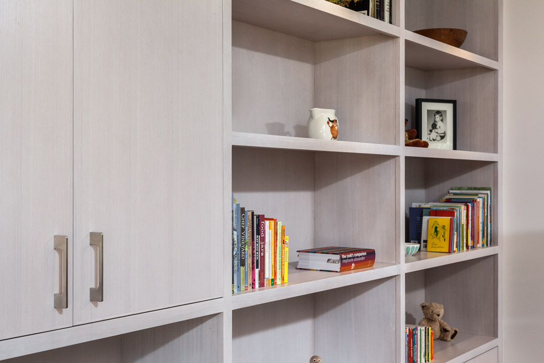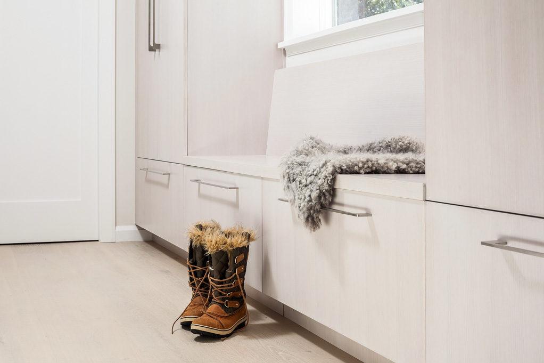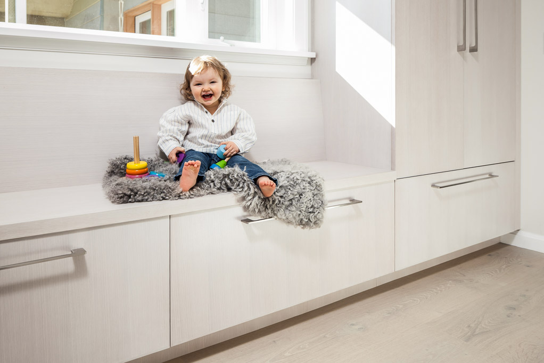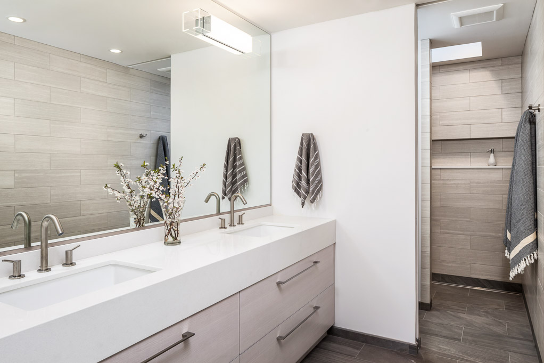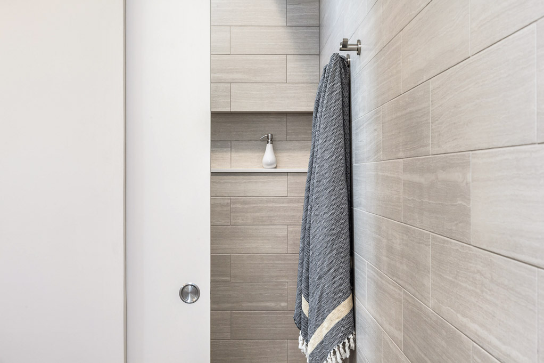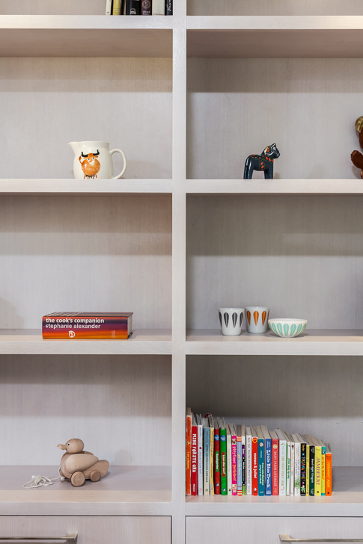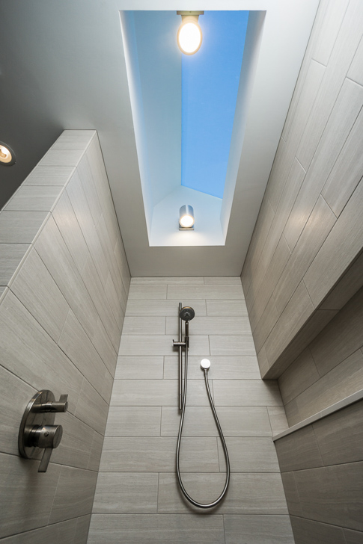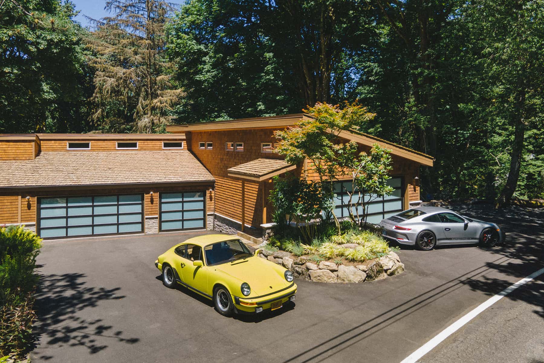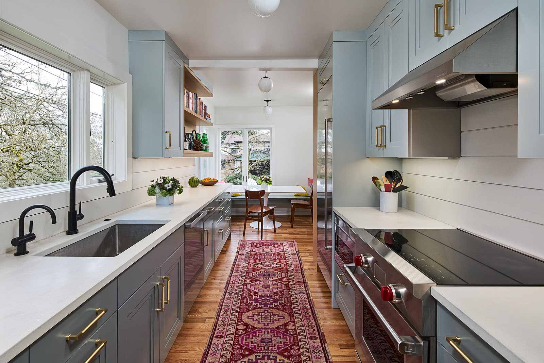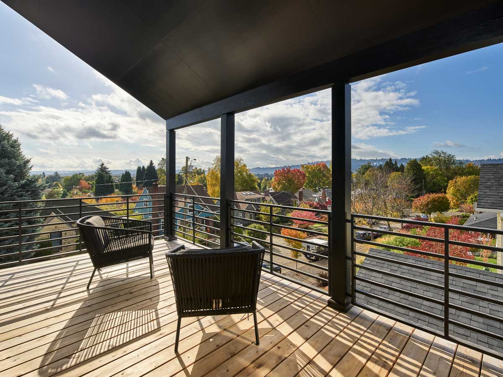Architect
Christie Architecture LLC
Photographer
KuDa Photography
Location
SW Portland
In keeping with one of the homeowner’s Norwegian background, this house now has an open feel with clean lines and special amenities such as a freestanding Scandinavian wood-burning stove. The project included the addition of a 140-square-foot master bedroom. The master bath features Pental porcelain on the floors and walls, Pental Quartz countertops, and a linear drain in the shower.
Phase two of this Scandinavian inspired house remodel picks up the custom white oak cabinetry from the previous living, dining and mud room remodel and uses it to spectacular effect in the new kitchen. Bright and white with a warm hand finished texture, the wood, reminiscent of linen, brings a clean, light, no-fuss elegance to the room. The dovetailed maple butcher block waterfall countertop on the island is the down-to-earth showstopper at the center. The joinery gives the feel of a homey, woven plaid, perfect in the home of a Norwegian apparel designer. A Pentel Colville Bistro powder tile backsplash and Pentel Quartz Crystal White countertops also play their part adding to the clean, modern and relaxed feel.
}
